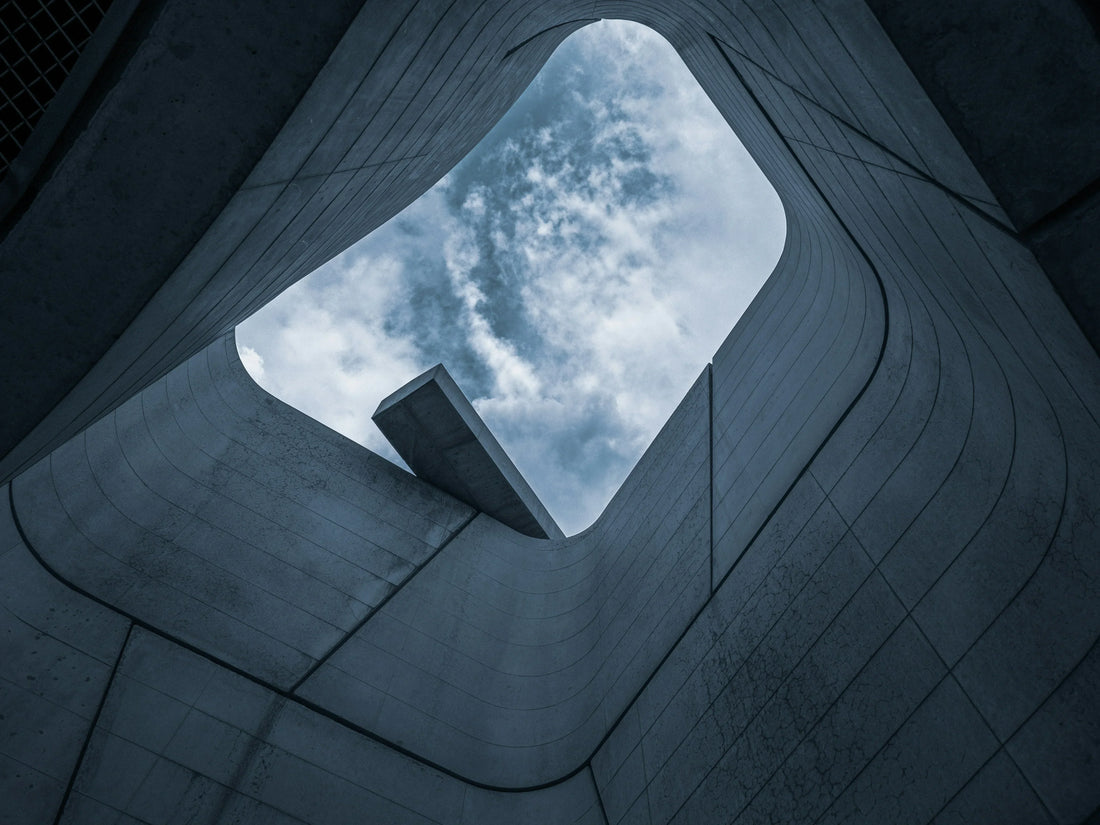Tadao Ando’s Architecture of The Spirit
Written By Raviakash Deu
Buddha at The Hill of the Buddha in Sapporo, Japan
‘Dwelling in a house is not only a functional issue, but also a spiritual one’ – so said the Pritziker prize-winning Tadao Ando. Born in Osaka, Japan in 1941, Ando traded the boxing ring for architecture in his twenties, teaching himself the craft without any formal training. Instead, he drew guidance from Zen Buddhism and the traditions he grew up in which became the foundations of his architectural philosophy.

Church of the Light, Osaka, Japan

He Art Museum, Guangdong Province, China

Liangzhu Village Cultural Art Center, China
Ando’s designs emphasize nothingness and negative space (also known as ‘the Haiku Effect’) in order to encourage contemplation. They are about inner feeling as opposed to external appearance, and so his buildings do not impose themselves upon the landscape but try to follow it, much like a zen garden. Nature in other words becomes a material where water, wind and sunlight are as important as the walls. Made from concrete, he borrows here from Western modernism and the likes of Le Corbusier, so we see the geometric clarity, the clean lines and unadorned surfaces, but without losing that Japanese warmth and intimacy.
Perhaps the most striking example of this fusion is the famous Church of the Light in his home city of Osaka where light enters from behind the altar through a cross cut in the concrete wall. It is a powerful reminder to the worshipper of the division in themselves between the spiritual and the secular.
In a world of disquiet, Ando creates sanctuaries that ask us to slow down, breathe and find stillness within.
